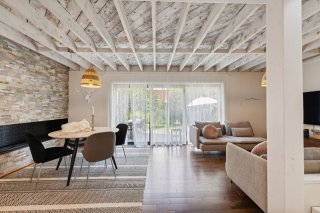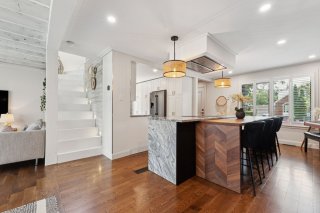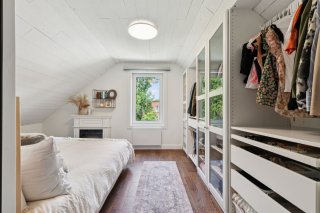Montréal (Côte-des-Neiges/Notre-Dame-de-Grâce) H4V1Y4
Two or more storey | MLS: 16328547




















































Welcome to this splendid 2-storey property with fully finished basement, located in the charming Notre-Dame-de-Grâce neighbourhood. The 5,743sf of land is a real asset, particularly as it is so well-landscaped. With 2+2 bedrooms, this 1,140sf home is ideal for the whole family. Open concept with large windows, allowing natural light to enhance the quality materials used. This property is waiting to be discovered... A sure success!
Discover this magnificent 2-storey single-family home with
finished basement in a sought-after Notre-Dame-de-Grâce
neighbourhood. Renowned for its peaceful family life, this
area is ideal for creating your own little nest.
Layout:
First floor: As you enter, you'll immediately be captivated
by the open-concept common living space, where light and
brightness take center stage. Large windows bathe the
kitchen, dining area and living room in natural light
throughout the day. This abundance of natural light
underscores the high-grade materials used, such as wood
structures, brick walls and hardwood floors, creating a
welcoming atmosphere while giving character to the home.
The well-thought-out layout of these common spaces allows
for harmonious interaction between the rooms, making them
pleasant for entertaining and living.
Second floor: The upper floor houses the spacious master
bedroom as well as a second bedroom, perfect for a child or
an office. The attractive bathroom completes this floor
with its tasteful, modern design.
Basement: The fully finished basement includes a large
family room, perfect for relaxing and entertaining, two
additional bedrooms, and a bathroom.
The carefully landscaped grounds of over 5,743 sq. ft. are
a great asset.
Prime location!
Close proximity to parks, schools, stores and restaurants
adds to the appeal of this property.
Inclusions : Fisher & Paykel 5-burner 36-inch induction hob, Bosh dishwasher, Best brand recessed ceiling ovenhood, Bosh fridge, IKEA brand oven, gym, Outdoor furniture on the terrace, Mechanical garden tools (mower, rotofille, etc.) and watering pipes located in the shed, Lights from the kitchen counter and the two light fixtures on the ground floor, green bedroom: 1 bed frame + wardrobe, white bedroom: wardrobe only.
Exclusions : Furniture and personal belongings, wall decorations excluding the gym are not included. Any other furniture and decorations in the basement not mentioned in the inclusions.
| Room | Dimensions | Level | Flooring |
|---|---|---|---|
| Hallway | 11.4 x 3.9 P | Ground Floor | Ceramic tiles |
| Kitchen | 16.7 x 8.8 P | Ground Floor | Wood |
| Dinette | 16.2 x 6.9 P | Ground Floor | Wood |
| Dining room | 15.4 x 10.7 P | Ground Floor | Wood |
| Living room | 12.3 x 10.7 P | Ground Floor | Wood |
| Primary bedroom | 14.3 x 10.3 P | 2nd Floor | Wood |
| Bedroom | 17.1 x 10.9 P | 2nd Floor | Wood |
| Bathroom | 8.4 x 7.7 P | 2nd Floor | Ceramic tiles |
| Other | 13.0 x 6.1 P | 2nd Floor | Wood |
| Family room | 16.6 x 10.1 P | Basement | Floating floor |
| Bedroom | 10.7 x 10.3 P | Basement | Floating floor |
| Bedroom | 10.8 x 10.1 P | Basement | Floating floor |
| Bathroom | 7.6 x 5.9 P | Basement | Ceramic tiles |
| Driveway | Plain paving stone, Asphalt, Plain paving stone, Asphalt, Plain paving stone, Asphalt, Plain paving stone, Asphalt, Plain paving stone, Asphalt |
|---|---|
| Landscaping | Fenced, Landscape, Fenced, Landscape, Fenced, Landscape, Fenced, Landscape, Fenced, Landscape |
| Heating system | Air circulation, Radiant, Air circulation, Radiant, Air circulation, Radiant, Air circulation, Radiant, Air circulation, Radiant |
| Water supply | Municipality, Municipality, Municipality, Municipality, Municipality |
| Heating energy | Electricity, Electricity, Electricity, Electricity, Electricity |
| Foundation | Poured concrete, Poured concrete, Poured concrete, Poured concrete, Poured concrete |
| Garage | Attached, Heated, Single width, Attached, Heated, Single width, Attached, Heated, Single width, Attached, Heated, Single width, Attached, Heated, Single width |
| Siding | Brick, Brick, Brick, Brick, Brick |
| Proximity | Highway, Cegep, Hospital, Park - green area, Elementary school, High school, Public transport, Bicycle path, Daycare centre, Highway, Cegep, Hospital, Park - green area, Elementary school, High school, Public transport, Bicycle path, Daycare centre, Highway, Cegep, Hospital, Park - green area, Elementary school, High school, Public transport, Bicycle path, Daycare centre, Highway, Cegep, Hospital, Park - green area, Elementary school, High school, Public transport, Bicycle path, Daycare centre, Highway, Cegep, Hospital, Park - green area, Elementary school, High school, Public transport, Bicycle path, Daycare centre |
| Bathroom / Washroom | Seperate shower, Seperate shower, Seperate shower, Seperate shower, Seperate shower |
| Available services | Fire detector, Fire detector, Fire detector, Fire detector, Fire detector |
| Basement | 6 feet and over, Finished basement, Separate entrance, 6 feet and over, Finished basement, Separate entrance, 6 feet and over, Finished basement, Separate entrance, 6 feet and over, Finished basement, Separate entrance, 6 feet and over, Finished basement, Separate entrance |
| Parking | Outdoor, Garage, Outdoor, Garage, Outdoor, Garage, Outdoor, Garage, Outdoor, Garage |
| Sewage system | Municipal sewer, Municipal sewer, Municipal sewer, Municipal sewer, Municipal sewer |
| Roofing | Asphalt shingles, Asphalt shingles, Asphalt shingles, Asphalt shingles, Asphalt shingles |
| Topography | Flat, Flat, Flat, Flat, Flat |
| Zoning | Residential, Residential, Residential, Residential, Residential |
| Equipment available | Central heat pump, Central heat pump, Central heat pump, Central heat pump, Central heat pump |