Montréal (Mercier/Hochelaga-Maisonneuve) H1W3P5
Duplex | MLS: 26596959
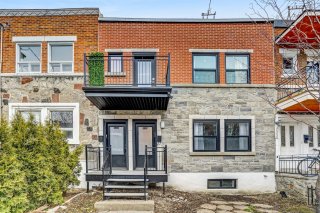 Living room
Living room 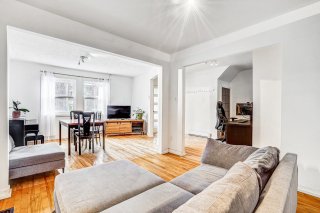 Living room
Living room 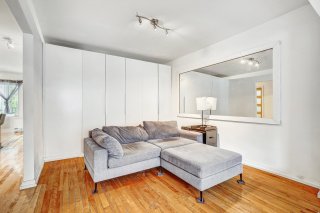 Dining room
Dining room 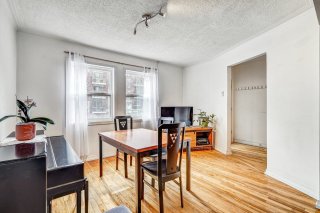 Office
Office 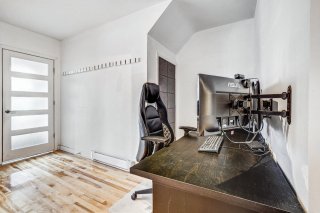 Kitchen
Kitchen 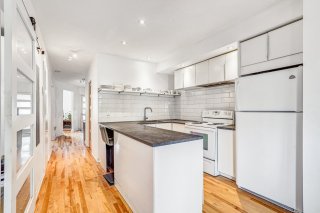 Kitchen
Kitchen 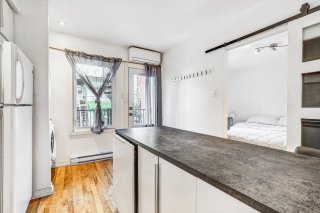 Kitchen
Kitchen 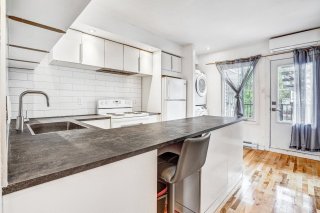 Kitchen
Kitchen 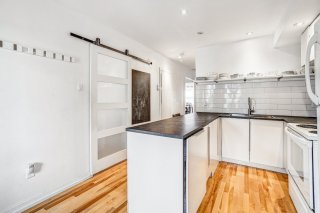 Kitchen
Kitchen 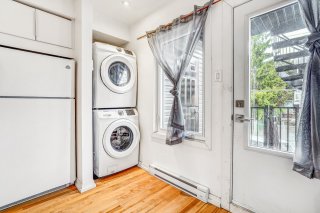 Primary bedroom
Primary bedroom 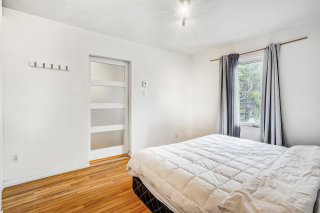 Primary bedroom
Primary bedroom 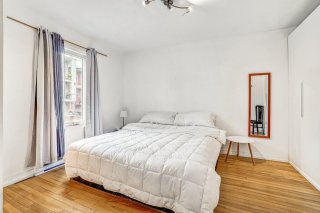 Bathroom
Bathroom 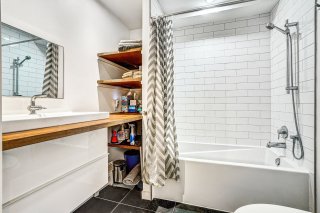 Bathroom
Bathroom 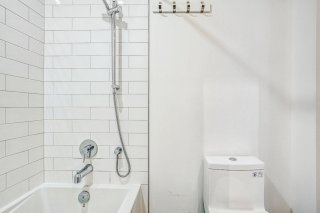 Family room
Family room 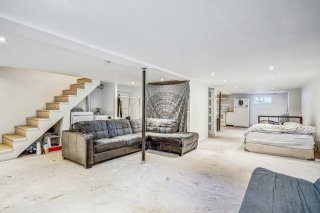 Family room
Family room 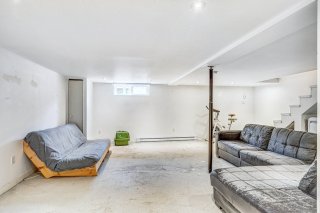 Family room
Family room 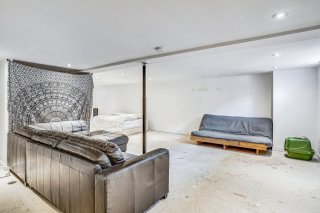 Kitchen
Kitchen 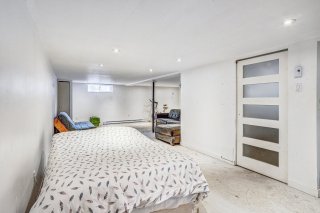 Kitchen
Kitchen 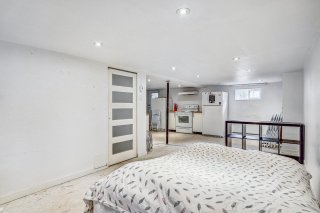 Family room
Family room 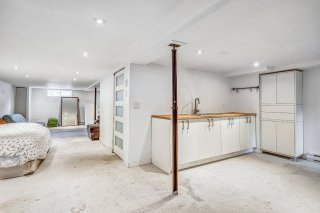 Kitchen
Kitchen 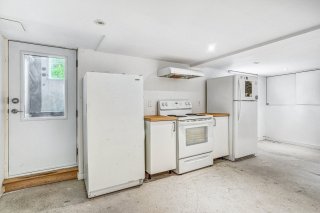 Bathroom
Bathroom 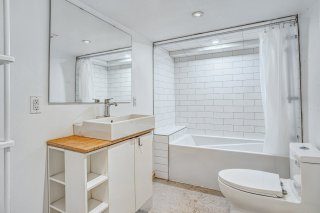 Balcony
Balcony 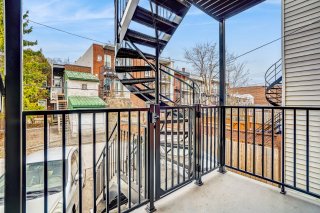 Balcony
Balcony 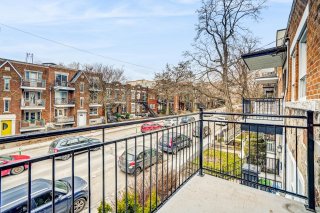 Hallway
Hallway 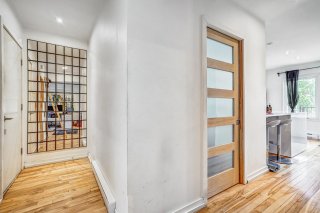 Living room
Living room 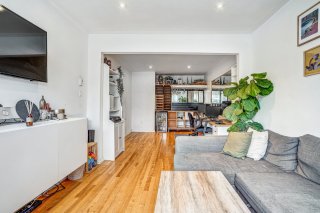 Living room
Living room 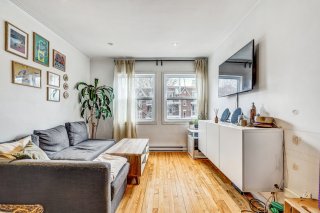 Overall View
Overall View 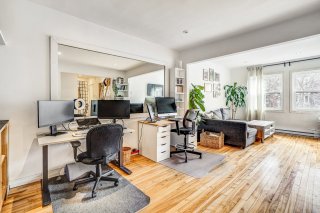 Overall View
Overall View 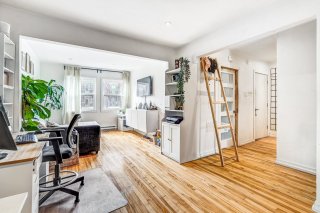 Overall View
Overall View 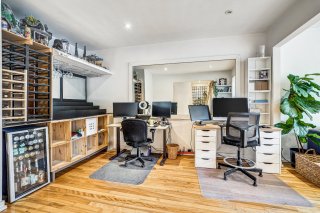 Office
Office 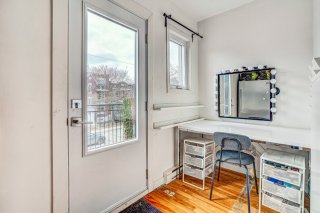 Kitchen
Kitchen 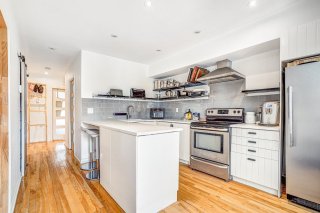 Kitchen
Kitchen 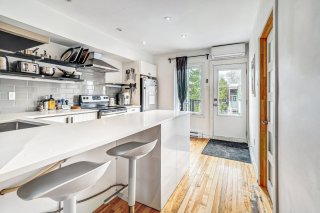 Kitchen
Kitchen 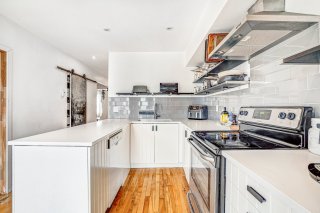 Laundry room
Laundry room 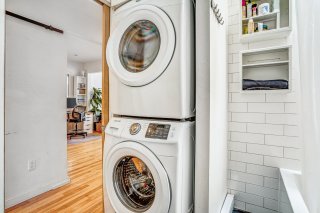 Bathroom
Bathroom 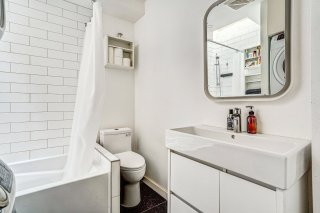 Bathroom
Bathroom 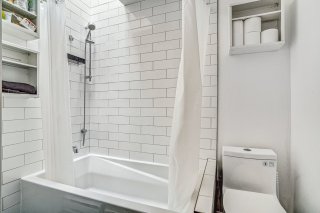 Bedroom
Bedroom 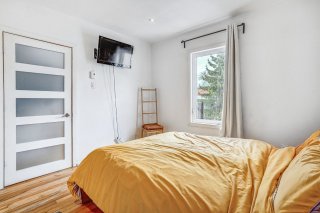 Bedroom
Bedroom 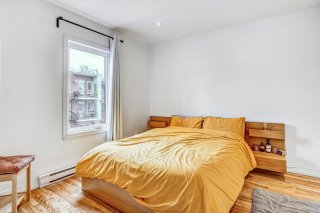 Walk-in closet
Walk-in closet 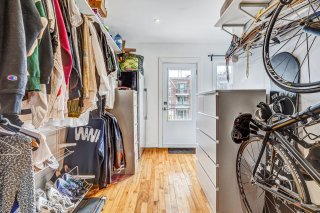 Walk-in closet
Walk-in closet 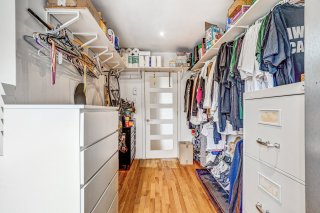 Balcony
Balcony 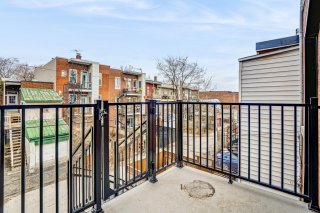 Back facade
Back facade 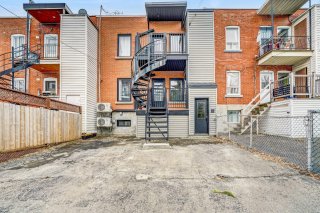 Back facade
Back facade 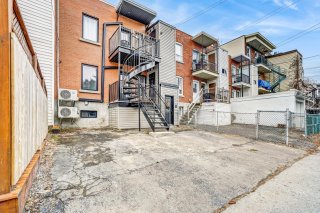 Drawing (sketch)
Drawing (sketch) 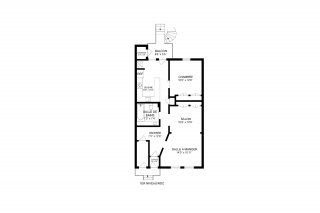 Drawing (sketch)
Drawing (sketch) 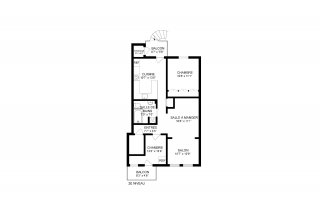 Drawing (sketch)
Drawing (sketch) 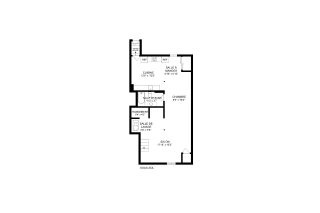 Frontage
Frontage 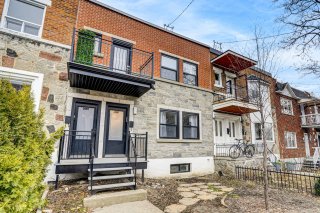
**Double Occupancy** Wow, rare duplex with so many renovations! For over $300,000. New bricks at the front and back, roof, doors and windows, electricity, plumbing, all three kitchens and all three bathrooms, etc., etc. Beautiful bachelor apartment in the basement with independent rear entrance. Come drop your bags and enjoy this property.
**Welcome to 2557-2559 Avenue Bourbonnière in Montreal!**
This property offers two spacious residential units, as
well as a beautiful bachelor apartment in the basement.
**Features:**
- Two wall-mounted air conditioners
- Basement height 6'5"
- Plenty of storage - wardrobe cabinets included
- Two parking spaces in the backyard
- Double occupancy
**Major renovations totaling over $300,000 with a stack of
invoices:**
- Foundation waterproofing at the front.
- Plumbing (2017)
- Doors and windows replaced (2017/2018)
- Electricity (2017)
- New basement slab (2018)
- Roof - Soprema elastomer (2018)
- Two 12,000 BTU air conditioners (two floors - 2018)
- Front bricks (2021)
- Front balconies (2021)
- Rear bricks (2023)
- Rear balcony (2023)
- 3 new kitchens and 3 new bathrooms (2017)
- City water main (2017)
**Nearby:**
@ Promenade Ontario (pedestrian street during summer)
@ Fast food, restaurants, cafes, and shops
@ Pie-IX and Jolliette METRO stations
@ Public transportation routes 125 & 139 to downtown
Montreal
@ Bike path
@ Maisonneuve Market
@ Botanical Garden
@ Maisonneuve Park
@ Olympic Park
@ 6 elementary schools
@ 3 high schools
@ 3 colleges
Inclusions : Ground floor: refrigerator, washer, dryer, stove, dishwasher, light fixtures, large mirror, the PAX. Second floor: washer, dryer, large mirror, the PAX.
Exclusions : Poles, curtains, blinds for both units. Second floor: refrigerator, stove, dishwasher, 2 televisions and wall mounts, front bedroom storage system, living room wall unit. Makeup mirror in the front bedroom.
| Room | Dimensions | Level | Flooring |
|---|---|---|---|
| Home office | 7.0 x 12.9 P | Ground Floor | Wood |
| Hallway | 7.7 x 3.5 P | 2nd Floor | Wood |
| Living room | 10.6 x 10.9 P | Ground Floor | Wood |
| Living room | 10.7 x 10.9 P | 2nd Floor | Wood |
| Dining room | 14.0 x 10.11 P | Ground Floor | Wood |
| Primary bedroom | 13.2 x 10.9 P | 2nd Floor | Wood |
| Bedroom | 10.6 x 12.8 P | Ground Floor | Wood |
| Bedroom | 10.6 x 11.11 P | 2nd Floor | Wood |
| Kitchen | 10.8 x 13.6 P | Ground Floor | Wood |
| Kitchen | 10.7 x 13.6 P | 2nd Floor | Wood |
| Bathroom | 7.0 x 7.4 P | Ground Floor | Ceramic tiles |
| Dining room | 10.6 x 11.11 P | 2nd Floor | Wood |
| Hallway | 3.6 x 3.6 P | Ground Floor | Ceramic tiles |
| Bathroom | 7.0 x 7.0 P | 2nd Floor | Ceramic tiles |
| Storage | 3.6 x 4.4 P | 2nd Floor | Concrete |
| Family room | 17.10 x 15.3 P | Basement | Concrete |
| Bedroom | 9.8 x 16.4 P | Basement | Concrete |
| Dinette | 5.10 x 5.10 P | Basement | Concrete |
| Kitchen | 13.9 x 12.9 P | Basement | Concrete |
| Bathroom | 9.10 x 5.7 P | Basement | Concrete |
| Hallway | 3.3 x 5.8 P | Basement | Concrete |
| Storage | 5.4 x 4.3 P | Basement | Concrete |
| Heating system | Electric baseboard units |
|---|---|
| Water supply | Municipality |
| Heating energy | Electricity |
| Foundation | Poured concrete |
| Siding | Brick |
| Proximity | Cegep, Hospital, Park - green area, Elementary school, High school, Public transport, Bicycle path, Daycare centre |
| Basement | 6 feet and over, Partially finished |
| Parking | Outdoor |
| Sewage system | Municipal sewer |
| Roofing | Other, Elastomer membrane |
| Zoning | Residential |
| Equipment available | Wall-mounted air conditioning |
| Driveway | Asphalt |
This property is presented in collaboration with RE/MAX ALLIANCE INC.