Laval (Chomedey) H7W2S7
Apartment | MLS: 25639274
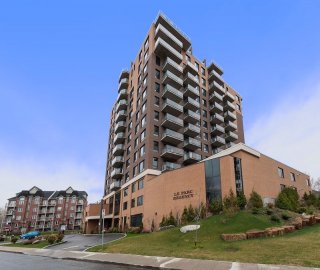
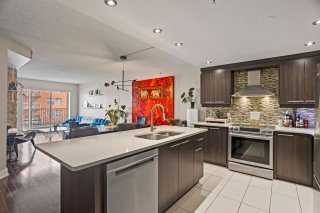
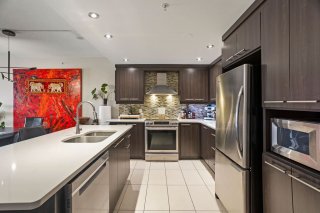
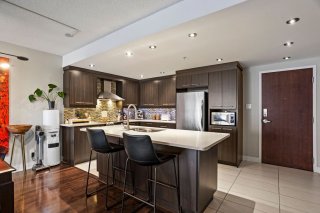
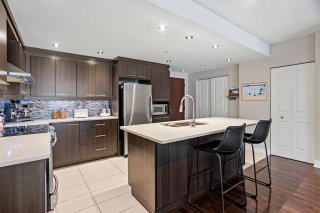

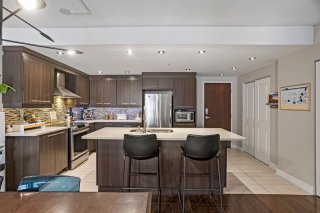
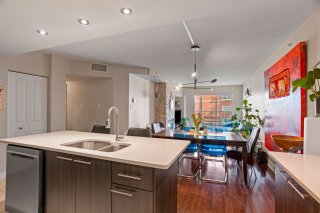
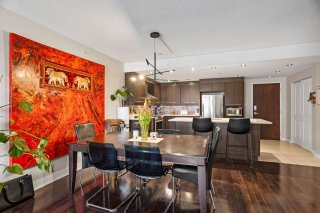

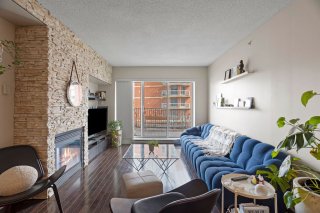
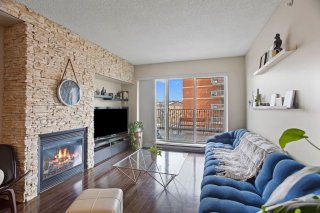
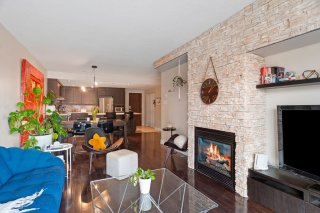
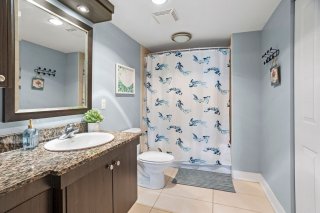

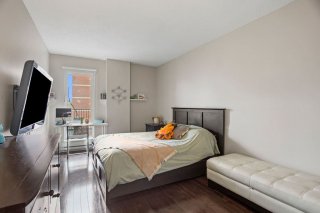
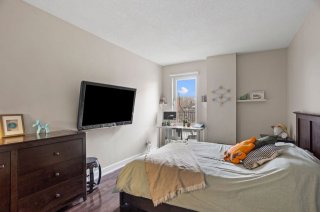
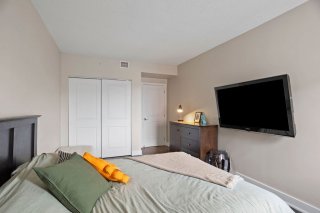

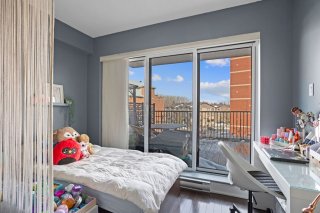
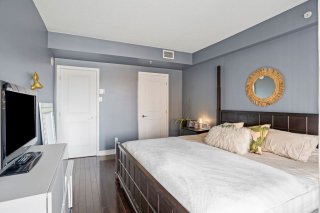
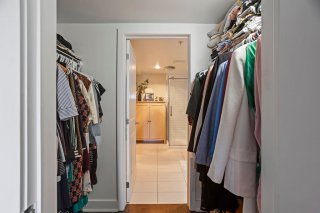

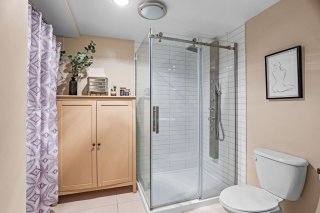
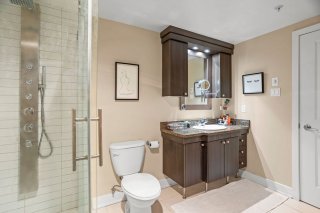
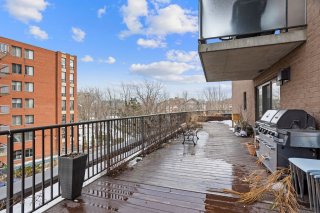
A rare find: Luxurious condo with a huge 900 sq ft private wooden terrace, including a garden area and a breathtaking view of the water. This condo offers 2 spacious bedrooms, 2 modern bathrooms, 2 parking spaces, as well as optimal comfort thanks to central air conditioning and a gas fireplace. Granite countertops add a touch of elegance to the kitchen. Come enjoy peace and quiet, while being only 10 minutes from Montreal. Enjoy an indoor pool, a gym, and a reception hall to complete your experience.
Superb 2-bedroom condo with a huge east-facing terrace
offering views of Île Paton!
Come discover this magnificent property, the largest
2-bedroom model, housed in a concrete building. With its
spacious terrace, this condo offers an exceptional quality
of life on the waterfront, while being close to all
amenities, highways 13-15, the Lachapelle Bridge
(Marcel-Laurin), and the Sainte-Dorothée outlets. What's
more, the condo fees are very affordable compared to other
similar buildings! The neighborhood is peaceful and secure,
ideal for running errands on foot!
Condo Features:
Garage #86 and outdoor parking #9
Storage #25
Wood and ceramic floors
Several quality additions: stone fireplace, recessed
lighting in the kitchen, glass mosaic backsplash, modern
faucets and garbage disposal, ceramic shower in the master
bathroom
Natural gas fireplace
Central air conditioning
Large master bedroom with walk-in closet and patio door
opening to the terrace
Come visit and let yourself be seduced by this ideal living
environment, just steps from the water and amenities!
Inclusions : All household appliances, washer-dryer, custom-made TV cabinet and two shelves above, custom-made solar shades, grinder, water detection system (NOWA), electric lock.
Exclusions : Dining room light fixture, microwave, furniture and personal effects
| Room | Dimensions | Level | Flooring |
|---|---|---|---|
| Hallway | 5.4 x 10.10 P | 4th Floor | Ceramic tiles |
| Kitchen | 11 x 8 P | 4th Floor | Ceramic tiles |
| Dining room | 12 x 9.8 P | 4th Floor | Wood |
| Living room | 12 x 16.6 P | 4th Floor | Wood |
| Bedroom | 12.2 x 16 P | 4th Floor | Wood |
| Bathroom | 9.4 x 10.10 P | 4th Floor | Ceramic tiles |
| Primary bedroom | 11 x 18.4 P | 4th Floor | Wood |
| Bathroom | 10.3 x 10.10 P | 4th Floor | Ceramic tiles |
| Mobility impared accessible | Adapted entrance |
|---|---|
| Bathroom / Washroom | Adjoining to primary bedroom, Seperate shower |
| Driveway | Asphalt |
| Proximity | Bicycle path, Cegep, Daycare centre, Elementary school, High school, Highway, Hospital, Park - green area, Public transport |
| Siding | Brick |
| Equipment available | Central air conditioning, Electric garage door, Entry phone, Partially furnished, Private balcony, Sauna |
| Available services | Common areas, Exercise room, Fire detector, Garbage chute, Hot tub/Spa, Indoor pool, Yard |
| Window type | Crank handle |
| Cadastre - Parking (included in the price) | Driveway |
| Heating system | Electric baseboard units |
| Heating energy | Electricity |
| Easy access | Elevator |
| Landscaping | Fenced, Landscape |
| Garage | Fitted, Heated, Single width |
| Parking | Garage, Outdoor |
| Hearth stove | Gaz fireplace |
| Pool | Indoor, Inground |
| Sewage system | Municipal sewer |
| Water supply | Municipality |
| Distinctive features | Navigable, Water access, Waterfront, Wooded lot: hardwood trees |
| Restrictions/Permissions | Pets allowed with conditions |
| Zoning | Residential |
| Cupboard | Thermoplastic |