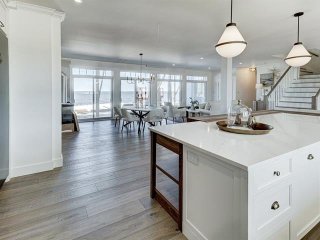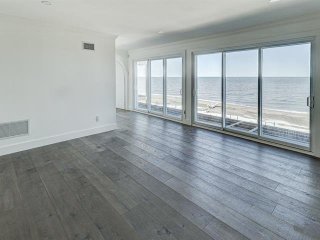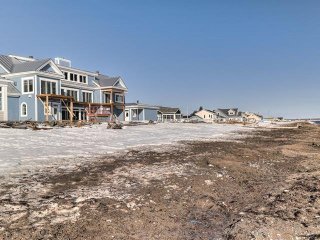Autres provinces / Other provinces E8K1A6
Two or more storey | MLS: 17030317
 Kitchen
Kitchen  Frontage
Frontage  Frontage
Frontage  Frontage
Frontage  Back facade
Back facade  Back facade
Back facade  Kitchen
Kitchen  Kitchen
Kitchen  Kitchen
Kitchen  Kitchen
Kitchen  Kitchen
Kitchen  Kitchen
Kitchen  Kitchen
Kitchen  Dining room
Dining room  Living room
Living room  Den
Den  Den
Den  Dinette
Dinette  Dinette
Dinette  Hallway
Hallway  Bathroom
Bathroom  Bathroom
Bathroom  Other
Other  Other
Other  Other
Other  Bedroom
Bedroom  Bedroom
Bedroom  Bedroom
Bedroom  Bedroom
Bedroom  Other
Other  Other
Other  Family room
Family room  Aerial photo
Aerial photo  Aerial photo
Aerial photo  Aerial photo
Aerial photo  Aerial photo
Aerial photo  Aerial photo
Aerial photo  Aerial photo
Aerial photo  Aerial photo
Aerial photo 
Exceptional property - Spectacular waterfront (Baie des Chaleurs) residence of more than 8000 sq.ft on 4 floors featuring a beautiful stretch of stunning year-round shoreline views, with the blue of the sea and the sky as far as the eye can see. This spacious property with its unique façade, perfectly designed and enhanced with finishes and colors, offers a unique experience focused on indoor/outdoor life where you reacquaint yourself with nature to live the best of everyday life.
1215 JACQUES-CARTIER - on 4 levels
*Elevator accessible to all floors
*Geothermal on every level and in garage
*Central ventilation system with 7 different zones
*Central vacuum (Retraflex) on 3 floors of the house
*Vacuum in the garage (Wallyflex)
GROUND FLOOR
***Possibility to close golf/summer kitchen/complete
bathroom to create an in-law suite
*Summer kitchen
*Complete bathroom
*Golf room
*3-sided fireplace Trisore 140
*Custom-made fire mantel - Omega Mantels of Stone
*Electric appliances - L'Atelier Paris
*Coffee corner with ice maker machine
*Kitchen - walnut cabinets and quartz counter
*Washer and dryer in the mudroom
SECOND FLOOR
*Heated floors in all bathrooms on 2nd floor
*LED bathroom mirrors
*Main bathroom - Vedana (Thermotherapy, Chromatherapy,
Light therapy)
*Towel warmers in all bathrooms
*Small soundproof room for cinema
THIRD FLOOR
*All walls and floors are soundproofed with Sonopan and
soundproofing insulation wool
*Sound proof office separate from large room
*360 degree fireplace FolioFocus 1600
*Powder room with toilet and vanity
BASEMENT
*Mechanical room
*Large storage area
| Room | Dimensions | Level | Flooring |
|---|---|---|---|
| Living room | 14.4 x 29.0 P | Ground Floor | Wood |
| Kitchen | 15.5 x 20.9 P | Ground Floor | Wood |
| Other | 7.6 x 10.10 P | Ground Floor | Wood |
| Bathroom | 6.0 x 9.4 P | Ground Floor | Ceramic tiles |
| Laundry room | 7.4 x 11.6 P | Ground Floor | Ceramic tiles |
| Other | 11.2 x 13.4 P | Ground Floor | Ceramic tiles |
| Other | 17.3 x 24.5 P | Ground Floor | Wood |
| Other | 11.2 x 17.0 P | Ground Floor | Wood |
| Family room | 12.10 x 17.4 P | Ground Floor | Wood |
| Solarium | 11.5 x 13.7 P | 2nd Floor | Ceramic tiles |
| Primary bedroom | 13.11 x 23.4 P | 2nd Floor | Wood |
| Bathroom | 6.6 x 6.10 P | 2nd Floor | Ceramic tiles |
| Bedroom | 11.4 x 16.1 P | 2nd Floor | Wood |
| Bedroom | 13.2 x 14.9 P | 2nd Floor | Wood |
| Bedroom | 12.0 x 15.8 P | 2nd Floor | Wood |
| Bathroom | 9.1 x 13.2 P | 2nd Floor | Ceramic tiles |
| Bathroom | 13.5 x 14.11 P | 2nd Floor | Ceramic tiles |
| Laundry room | 6.3 x 8.9 P | 2nd Floor | Ceramic tiles |
| Home office | 11.1 x 12.9 P | 3rd Floor | Floating floor |
| Family room | 19.0 x 33.0 P | 3rd Floor | Floating floor |
| Bathroom | 4.0 x 7.0 P | 3rd Floor | Ceramic tiles |
| Other | 18.9 x 40.10 P | Basement | Concrete |
| Other | 16.10 x 25.10 P | Basement | Concrete |
| Driveway | Not Paved |
|---|---|
| Water supply | Municipality |
| Heating energy | Other |
| Equipment available | Central vacuum cleaner system installation, Other, Ventilation system, Electric garage door, Central heat pump |
| Easy access | Elevator |
| Foundation | Poured concrete |
| Hearth stove | Gaz fireplace, Wood burning stove |
| Garage | Attached, Heated, Double width or more |
| Siding | Cedar shingles |
| Distinctive features | Water access, No neighbours in the back, Waterfront |
| Proximity | Other, Golf, Hospital, Park - green area, Cross-country skiing |
| Bathroom / Washroom | Adjoining to primary bedroom, Seperate shower |
| Parking | Outdoor, Garage |
| Sewage system | Municipal sewer |
| Roofing | Tin |
| View | Water, Panoramic |
| Zoning | Residential |